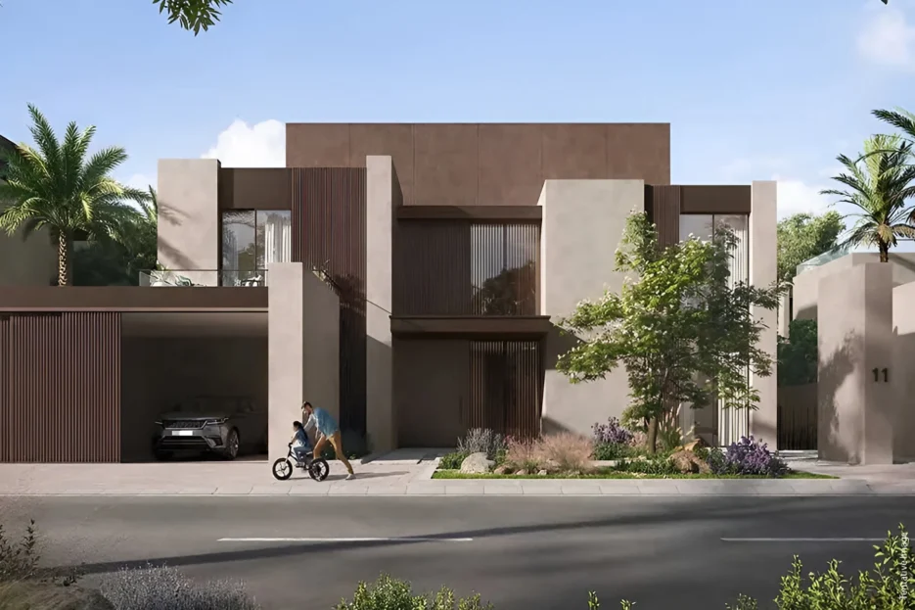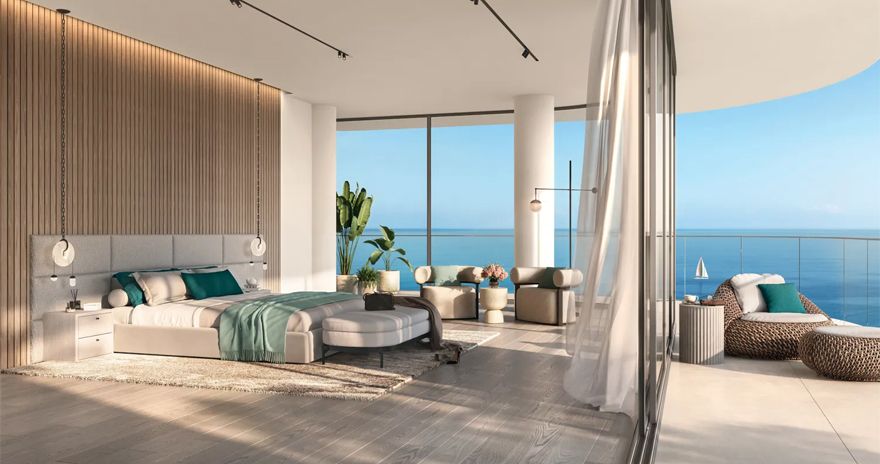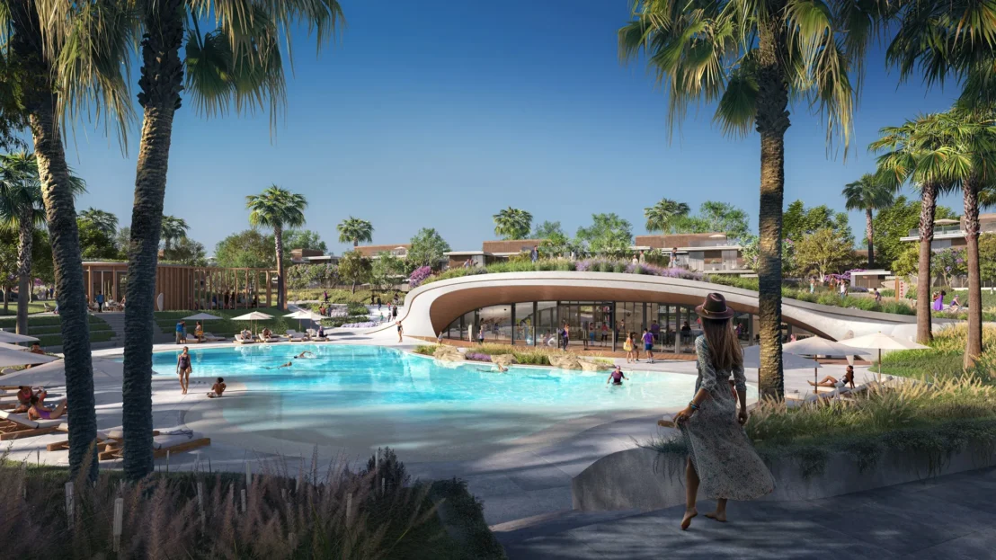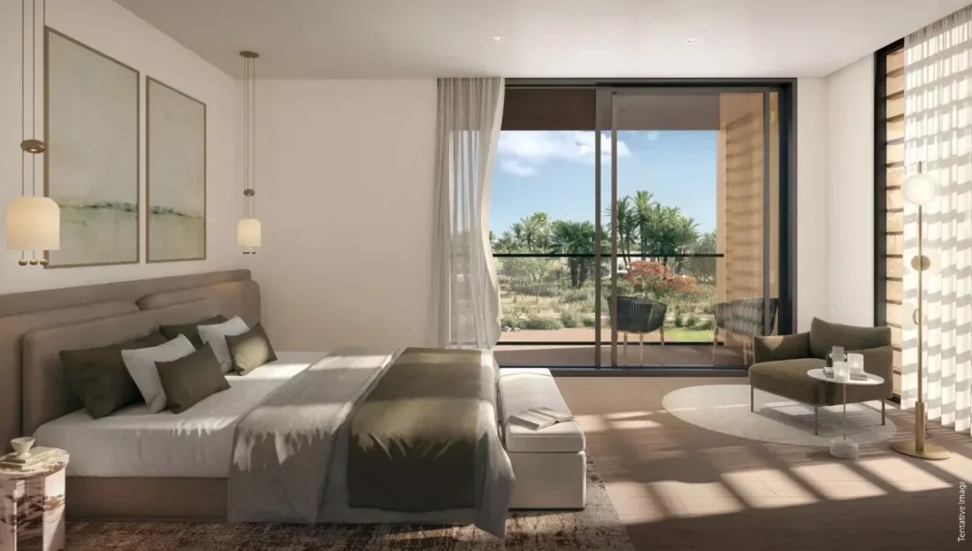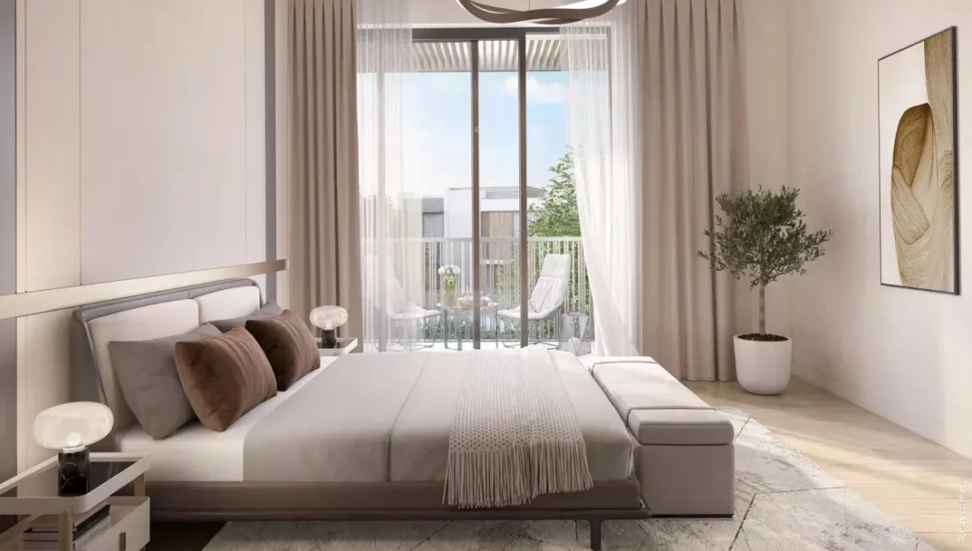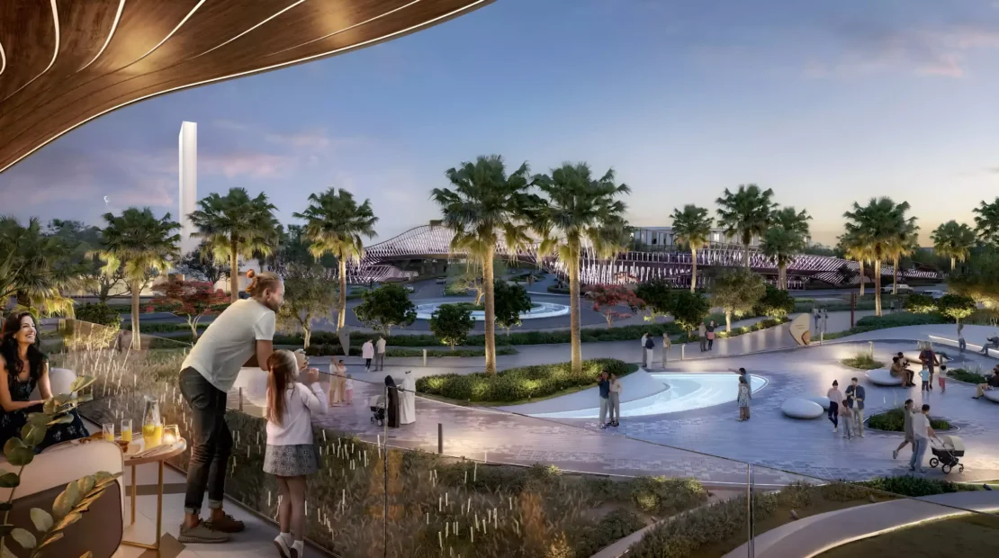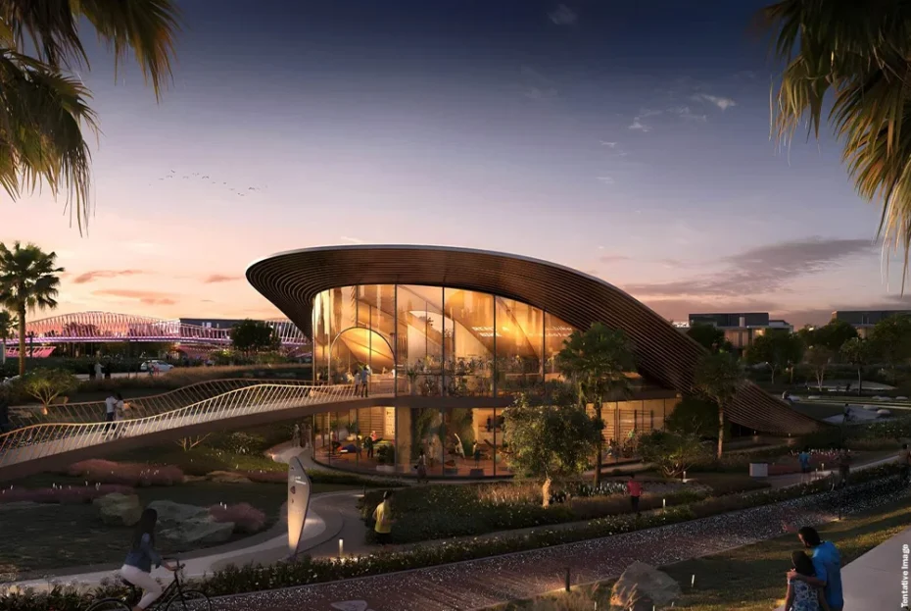Theon
Overview
- Updated On:
- September 15, 2025
- AED 2,800,000 PRICES FROM
- Starting from 2279 SQ. FT
- Town House, Villa PROPERTY TYPE
- Off Plan PROPERTY STATUS
- 3, 4 & 5 Bedrooms BEDROOMS
- 2028 COMPLETION DATE
- 60/40 PAYMENT PLAN
- 5% DOWN PAYMENT
Register Your Interest
Fill in your details and get complete project details
- Factsheet, Brochure & Floorplan
- Access exclusive prices & availability
- FREE Expert Online Consultation
- UAE Golden Visa Assistance
Features & Amenities
Amenities and Features
Theon
Description
Theon at Athlon is a new addition to the larger Athlon community developed by Aldar Properties. While still in the early planning stages, Theon at Athlon will offer buyers an attractive option within the well-established Athlon master plan.
Aldar Properties is developing Athlon into a thriving family-oriented neighborhood. The larger community will contain a diverse mix of residential, commercial and recreational spaces once fully built out. As a sub-community, Theon at Athlon by Alder Properties will benefit from being integrated within the Athlon master plan framework.
Initial plans indicate Theon at Athlon will consist of around 257 residential units upon completion. As with many Aldar projects, you can expect a variety of apartments and townhomes spread across low-rise buildings nestled with mature trees and foliage. The development will complement the architecture and design vocabulary already established within Athlon.
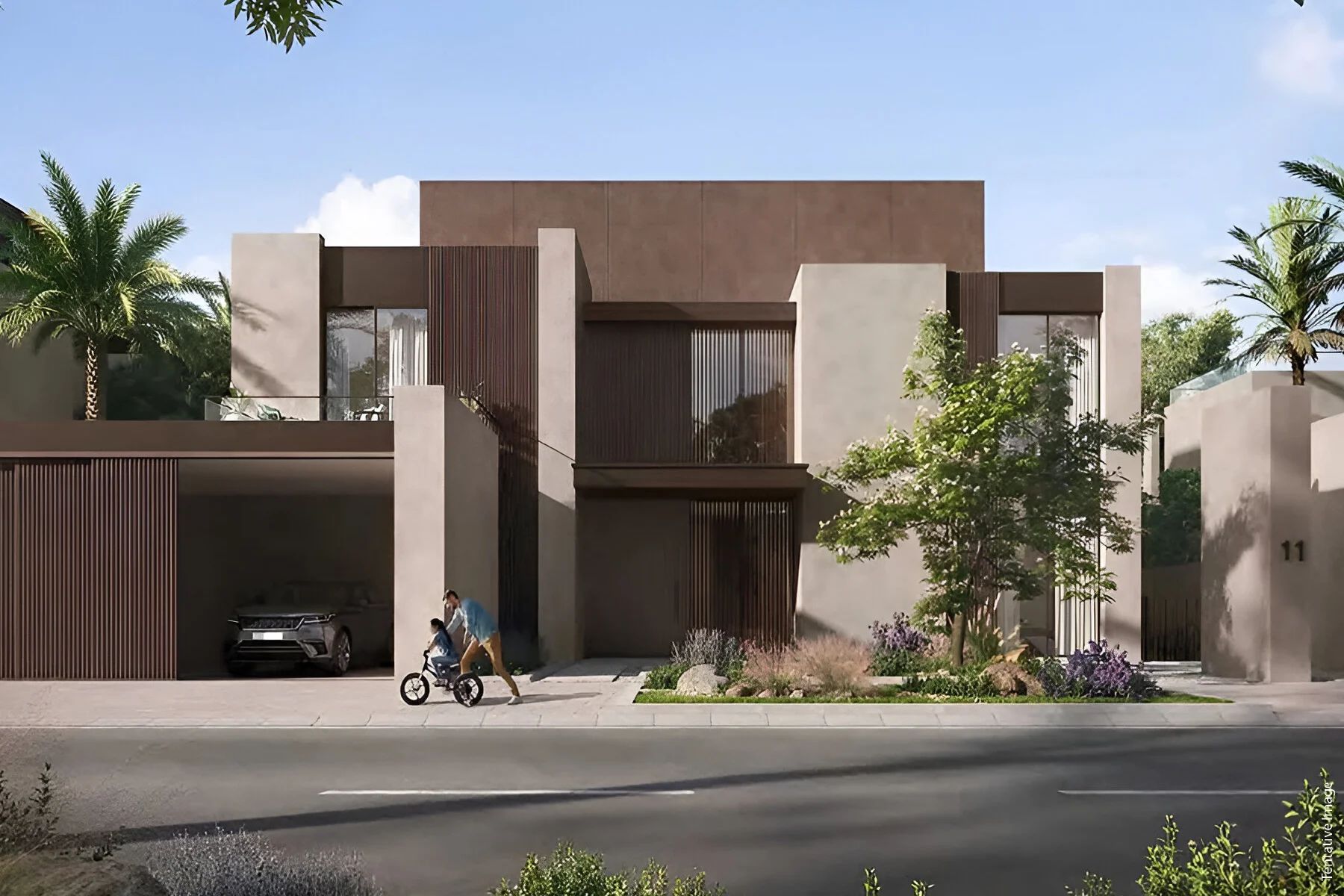
Map
Welcome to Dubailand
Dubailand is a large-scale master development that brings together residential communities, leisure facilities and retail and entertainment destinations. Designed as a multi-themed project, it features several well-established neighbourhoods and attractions, offering a suburban lifestyle with convenient access to the city’s main roads.
Overview
- Updated On:
- September 15, 2025
- Exhibition Centre
- Cultural Pavilion
- Close to IMG Worlds of Adventure
- 24/7 Amenities
- Lush Greenery
- Community Views
Register Your Interest
Don’t wait – Units are selling fast!
Connect with our property specialists today to secure your new Home.
 +971 50 220 7667
+971 50 220 7667

