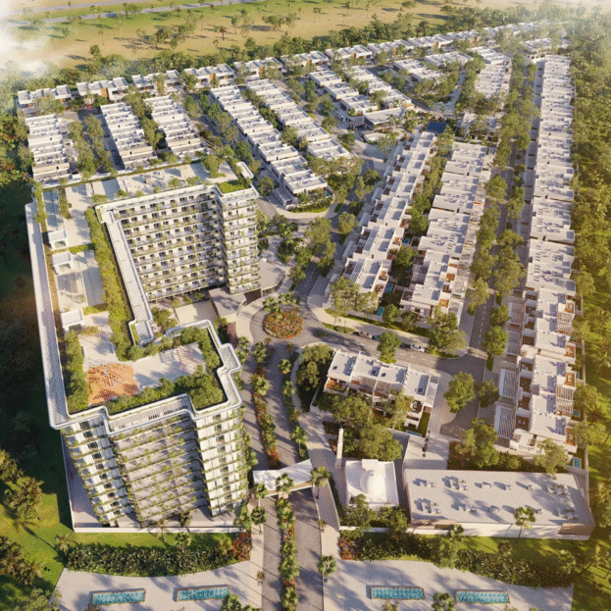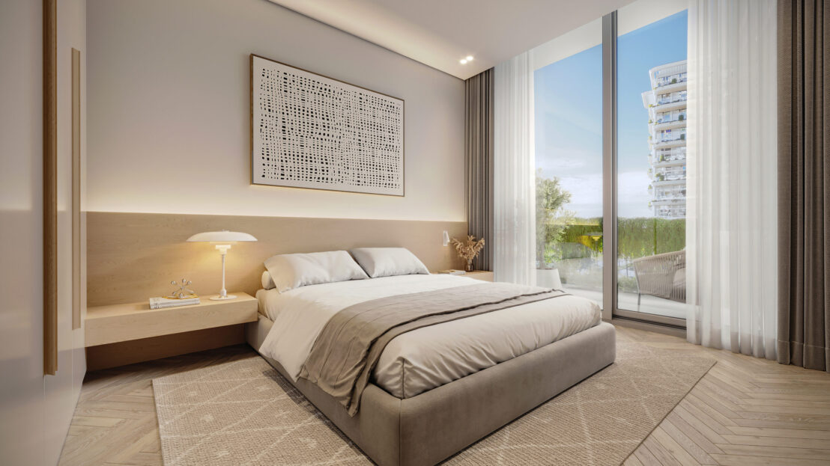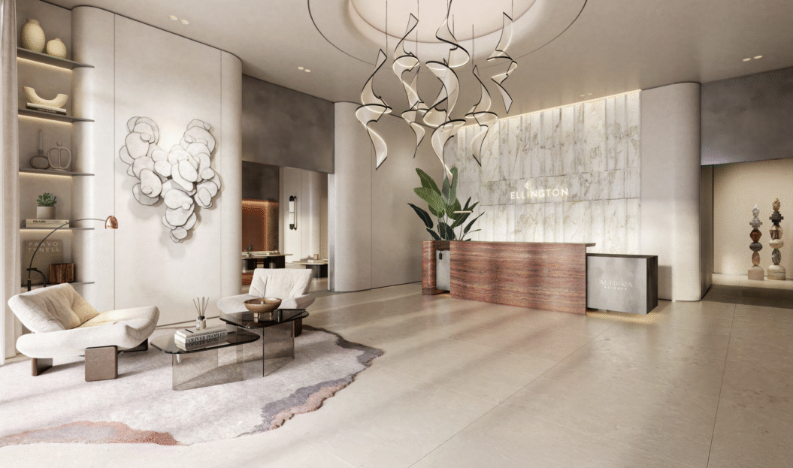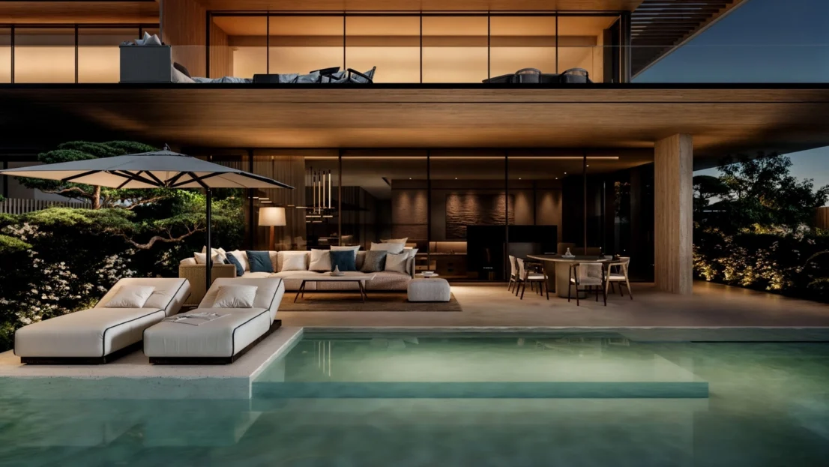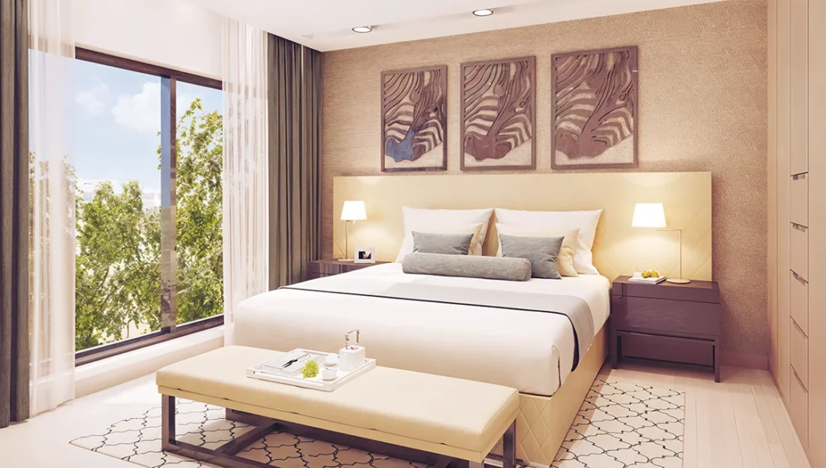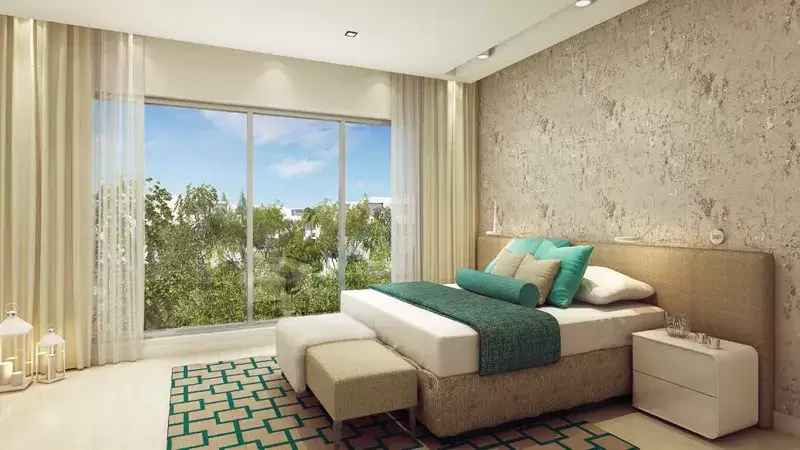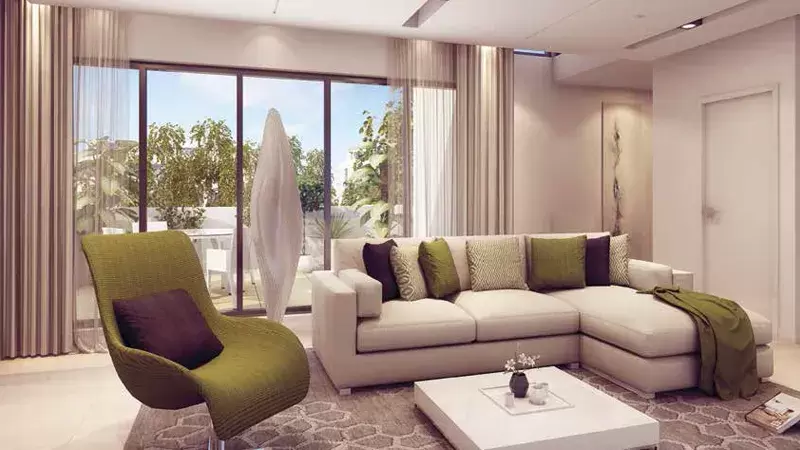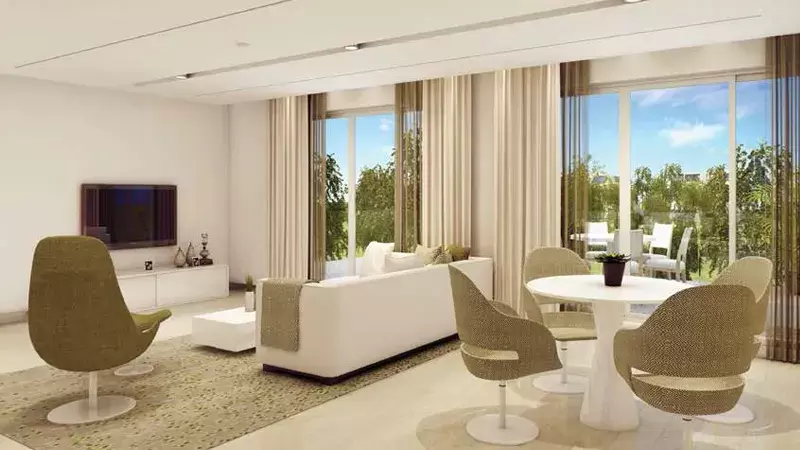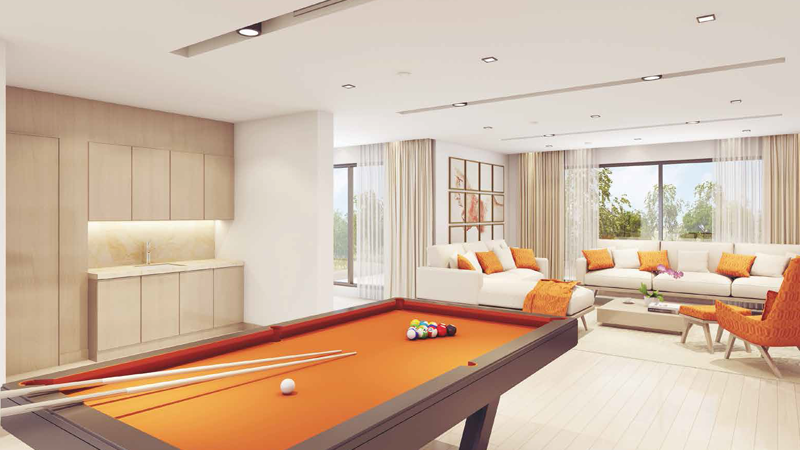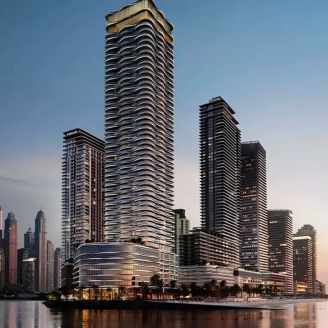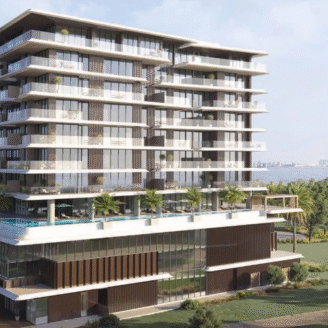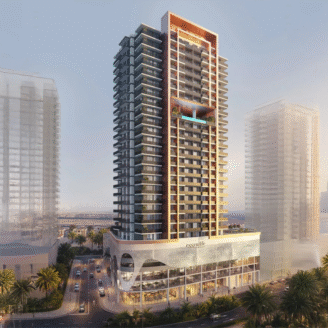California Residences
Register Your Interest
Fill in your details and get complete project details
- Factsheet, Brochure & Floorplan
- Access exclusive prices & availability
- FREE Expert Online Consultation
- UAE Golden Visa Assistance
Features & Amenities
Amenities and Features
California Residences
Description
California Residences at Wadi Al Safa is a promising real estate development by Infracorp presenting modern design 1, 2 and 3-bedroom luxury apartments. The façade sets a new notion of high living, successfully combining a classic beauty of the Mediterranean architecture with an ultra-modern design. This is a gated community that has an immersive living style, which focuses on mellow facades of sun-scrubbed stones, well-groomed greenery at courtyards, and tall palm-fringed streets- all of this giving the feeling of the carefree decadence of California coastal retreats.
All the homes are meticulously crafted with attention to details. The interior features a lot of natural warm materials, a lot of light, and flowy open plans in the design. There are large and cavernous living rooms, well-designed kitchens with top quality finishes and luxurious master suites that offer the ultimate style and practicality. Privacy is ensured by creating private gardens, expansive terraces and balconies that have calming effects of panoramas of green settings and glistening water aspects.
Situated in a well thought-out locale, the façade impresses with the architecture reminiscent of the Californian coastal estates: aiding in the creation of the unique sense of soft stucco textures, terracotta roof tops, arched windows, as well as timber beams. The countryside is full of olive trees, and sweet scented flowers increases the atmosphere to the senses making it beautiful all year round and serene.
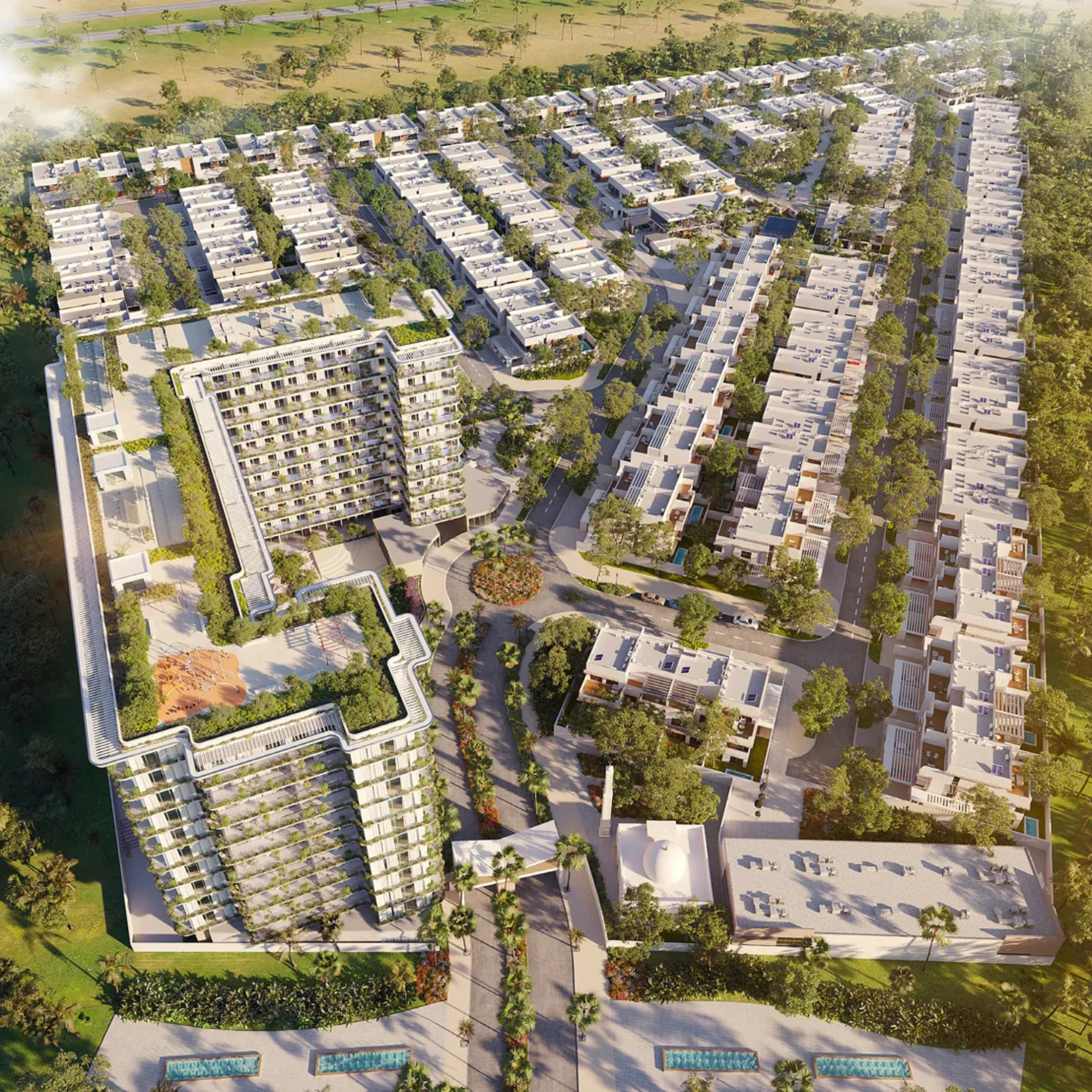
Payment Plan
Map
Welcome to Dubailand
Dubailand is a large-scale master development that brings together residential communities, leisure facilities and retail and entertainment destinations. Designed as a multi-themed project, it features several well-established neighbourhoods and attractions, offering a suburban lifestyle with convenient access to the city’s main roads.
Overview
- Updated On:
- September 11, 2025
- Exhibition Centre
- Cultural Pavilion
- Close to Mall
- 24/7 Amenities
- Lush Greenery
- Community Views
Register Your Interest
Don’t wait – Units are selling fast!
Connect with our property specialists today to secure your new Home.
 +971 50 220 7667
+971 50 220 7667

