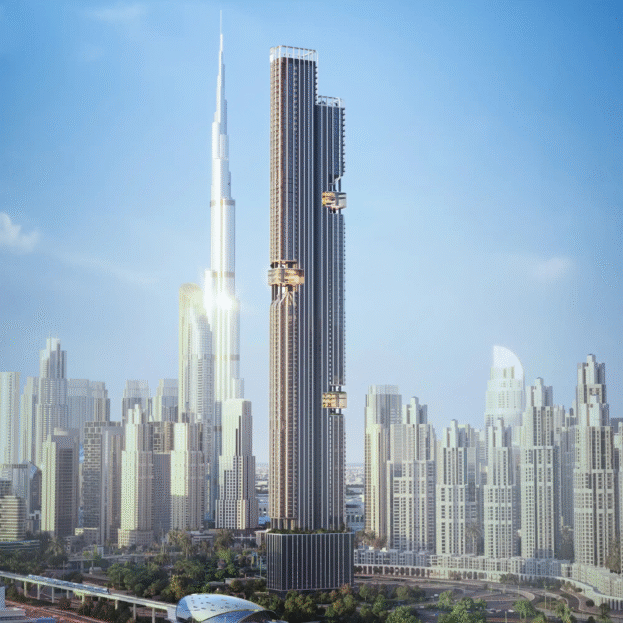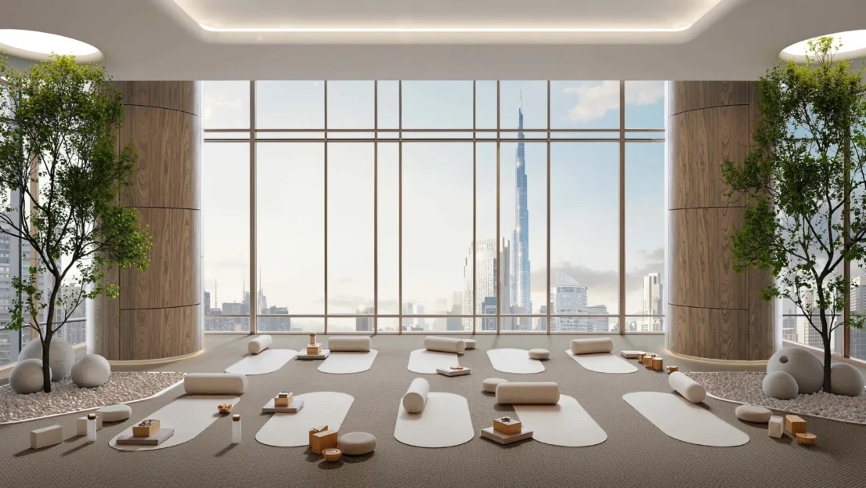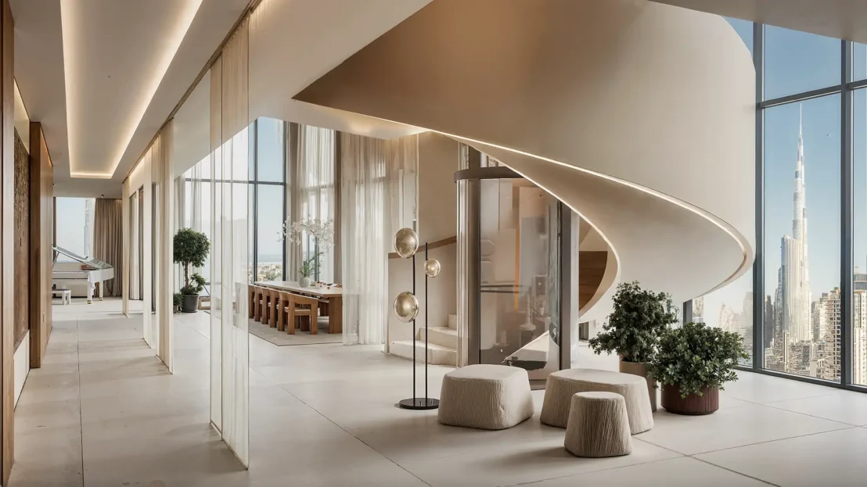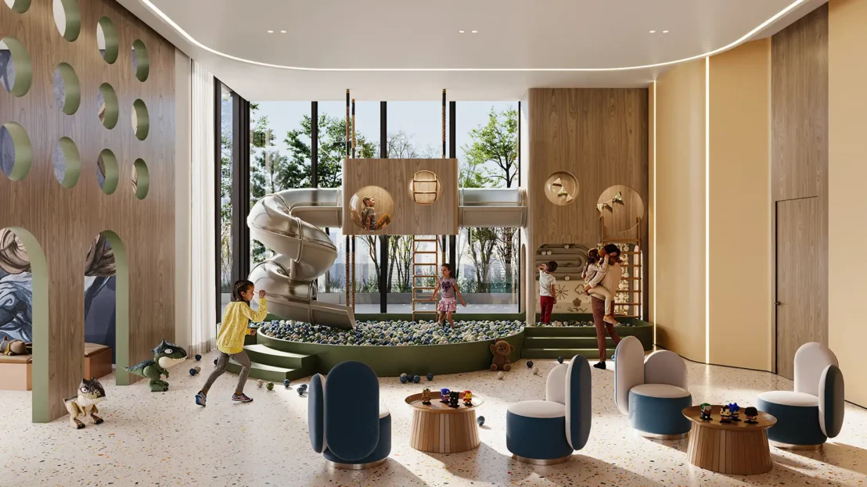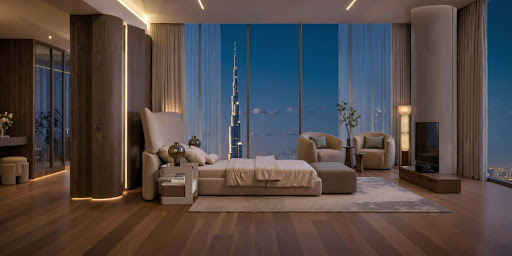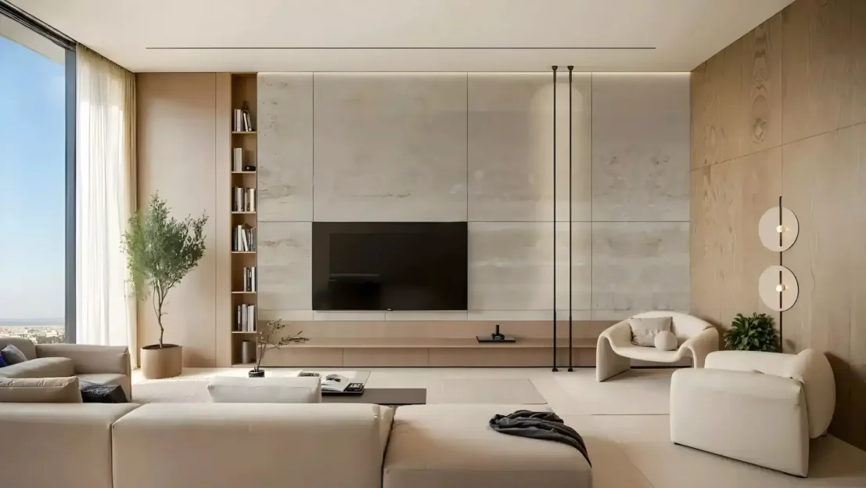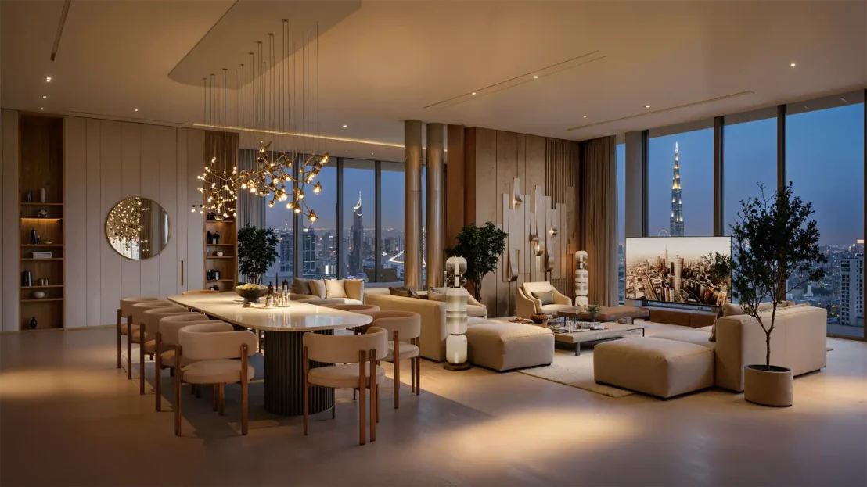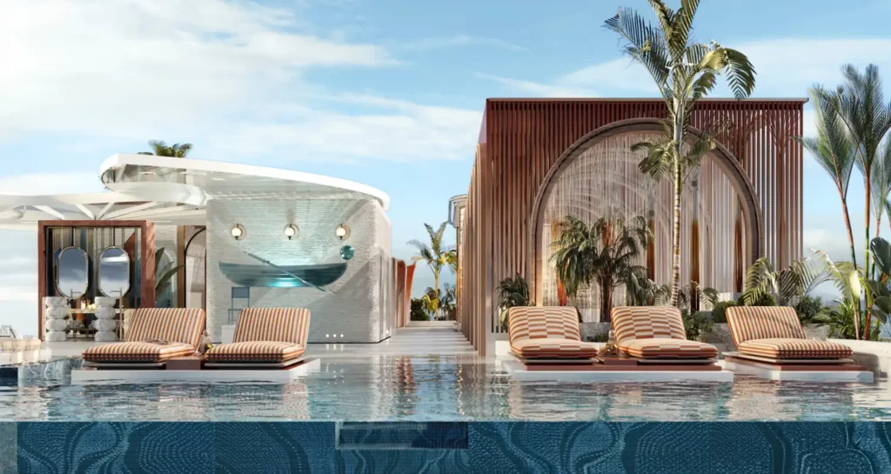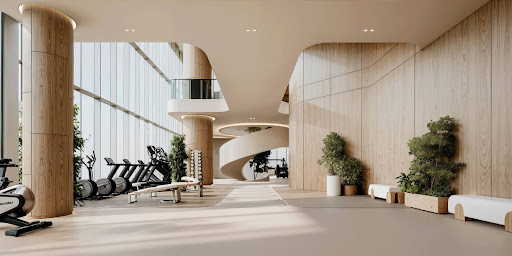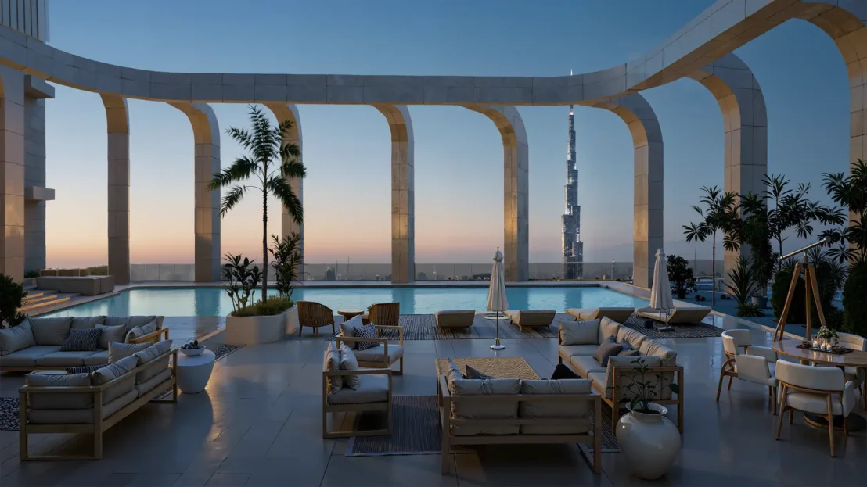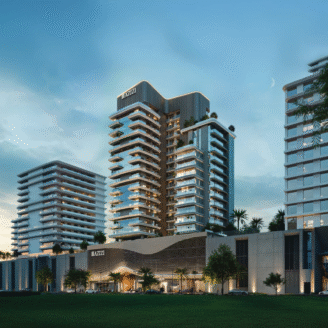DWTN Residences
Overview
- Updated On:
- June 23, 2025
- AED 1,900,000 PRICES FROM
- Starting from 765 SQ. FT
- Apartment, Duplex Penthouse, Villa PROPERTY TYPE
- Off Plan PROPERTY STATUS
- 1, 2, 3, 4 & 5 Bedroom BEDROOMS
- 2029 COMPLETION DATE
- 50/50 PAYMENT PLAN
- 10% DOWN PAYMENT
Register Your Interest
Fill in your details and get complete project details
- Factsheet, Brochure & Floorplan
- Access exclusive prices & availability
- FREE Expert Online Consultation
- UAE Golden Visa Assistance
Features & Amenities
Amenities and Features
DWTN Residences
Description
DWTN Residences by Deyaar is the latest vertical masterpiece rising 445 meters high above the glowing skyline of Dubai with 1 to 3-bedroom exclusive apartments, duplexes, penthouses and a Royal Palace. This tall structure is not just a building but a legend in the making, a building that is more than an address, a building that is an ideology, an experience that engulfs one into its folds and takes one soaring into the clouds at 445 meters with 110 floors of meticulously designed luxuriousness. The aka Downtown Residences is conceived by one of the most respected developers in the UAE, and is due to become one of the top 10 tallest residential towers in Dubai. Every line of its bold outline and every step within its artistic interior is a lesson of beauty, of utility and of the perfect blend of construction and heart. It is not an apartment building- it is a heritage, a landmark that will set a new skyline and a new lifestyle of Downtown Dubai.
And it is hardly a secret why: since there can be hardly a place in the world that offers such a harmonic blend of vibrancy, accessibility, and prestige as Downtown Dubai. These exclusive residences take the privilege of its central location with pride. The development is hidden in the so-called golden triangle formed by Sheikh Zayed Road, Business Bay, and Downtown itself, which offers unprecedented closeness to the most prominent landmarks of Dubai. Burj Khalifa, The Dubai Mall, Dubai International Airport, Jumeirah Beach, and Dubai Water Canal are just a few minutes away.
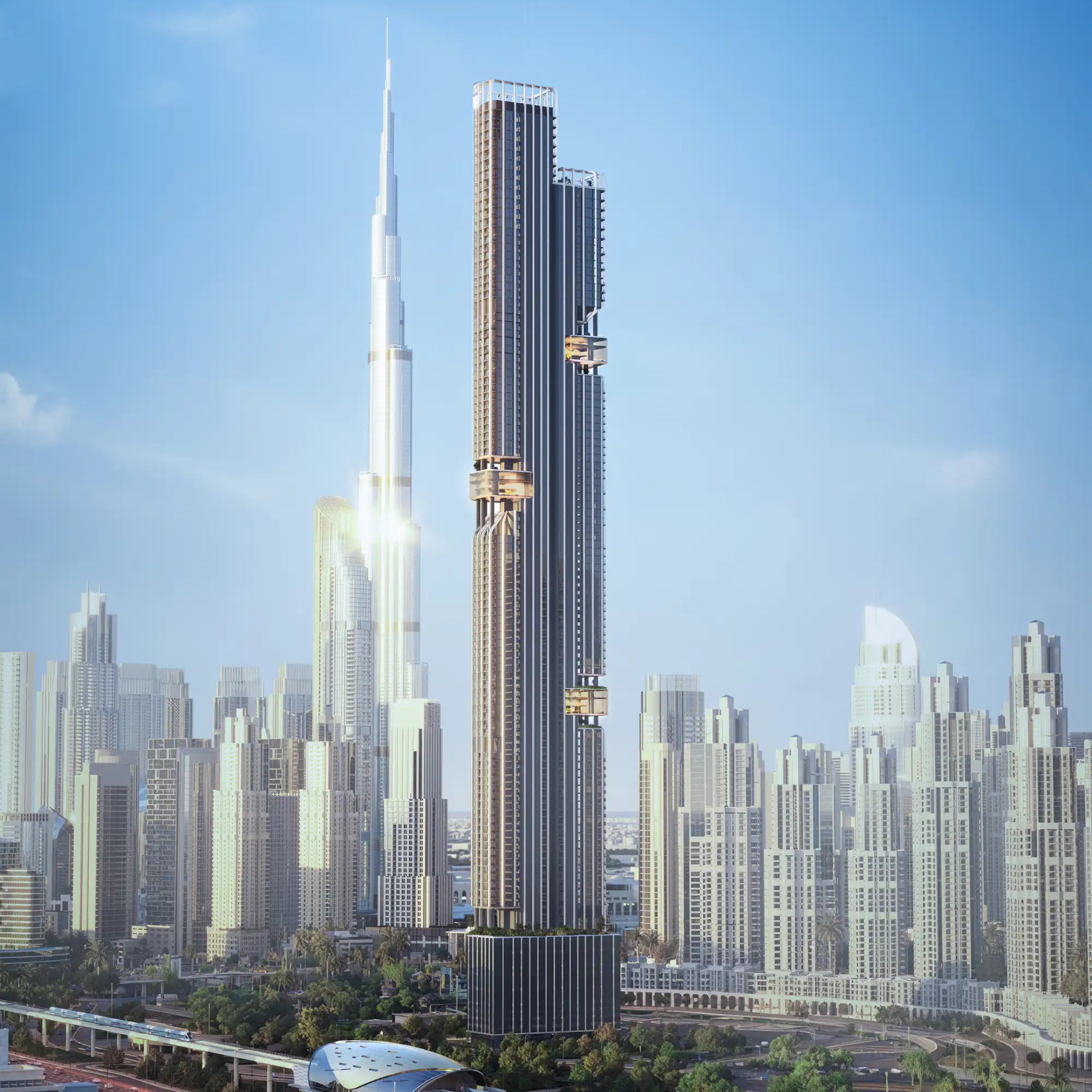
Map
Welcome to Business Bay
Business Bay is a trendy mixed-use district in Dubai. Set alongside the gleaming waters of the Dubai Canal, it neighbours the city’s most happening centre, Downtown Dubai. Business Bay Dubai spans 46.9 million sq. ft., of which 22.1% is allocated for residential projects, 18.5 % for commercial use and 59.4% is dedicated to mixed operations. This recognised destination is home to leading international and local businesses, architectural masterpieces, renowned hospitality groups, public transport links and many top-notch amenities.
Overview
- Updated On:
- June 23, 2025
- Exhibition Centre
- Cultural Pavilion
- Close to Burj Khalifa
- 24/7 Amenities
- Lush Greenery
- Metro Station
Register Your Interest
Don’t wait – Units are selling fast!
Connect with our property specialists today to secure your new Home.
 +971 50 220 7667
+971 50 220 7667

