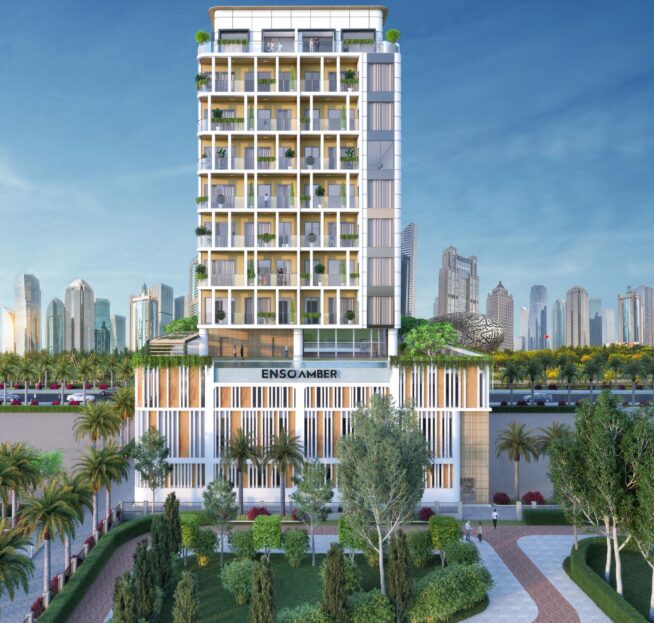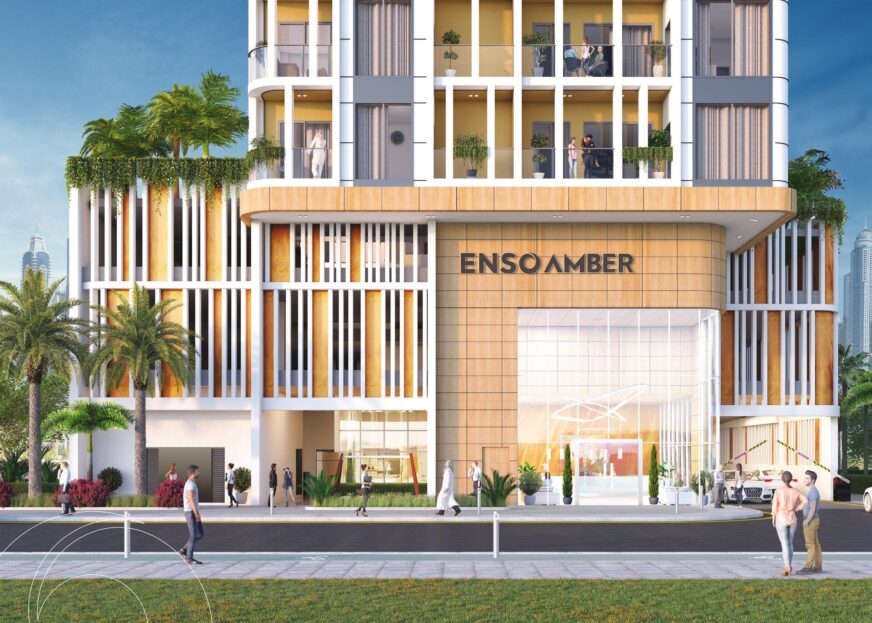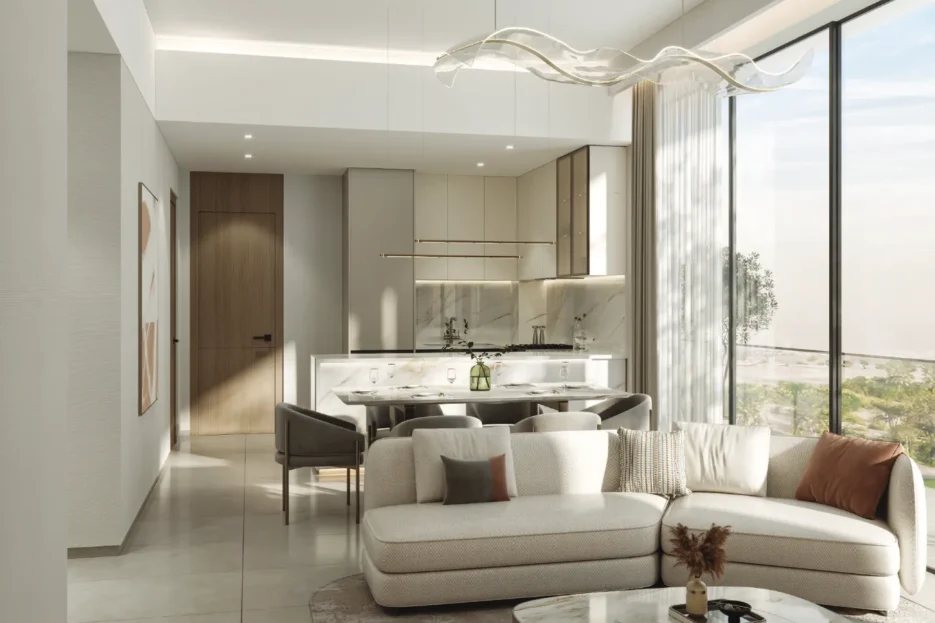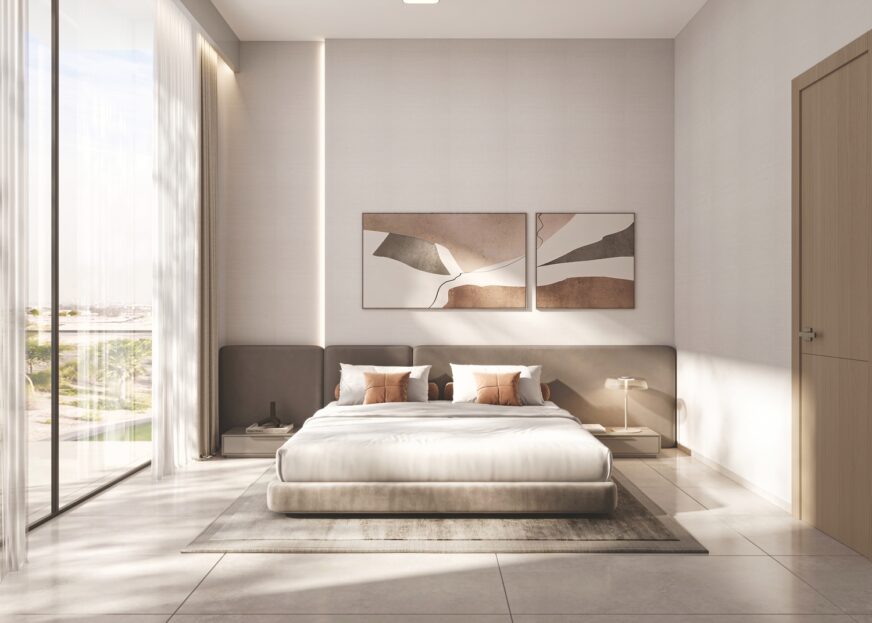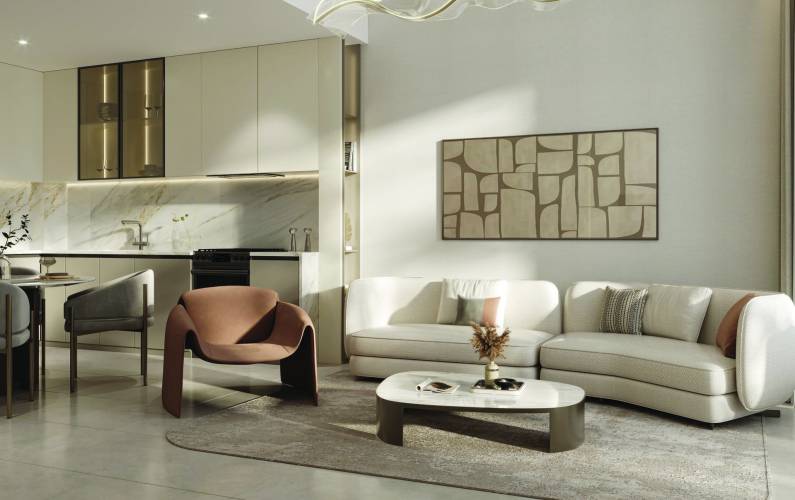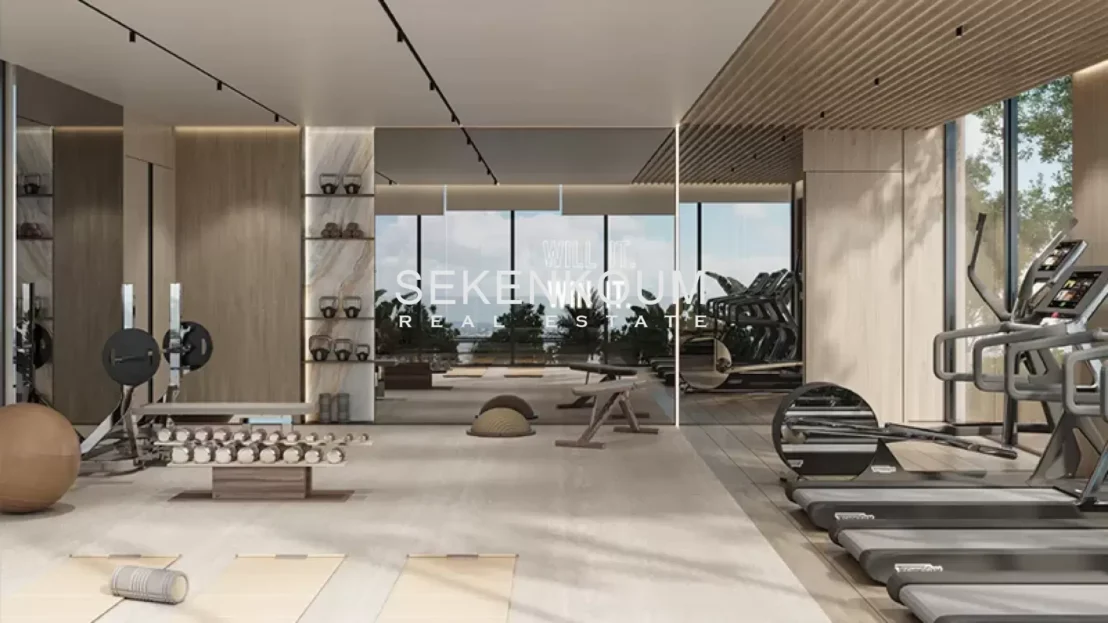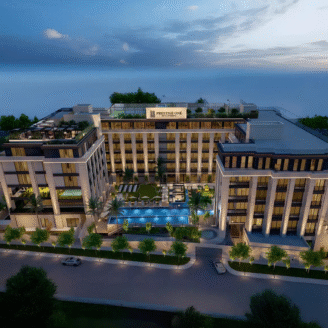Enso Amber
Register Your Interest
Fill in your details and get complete project details
- Factsheet, Brochure & Floorplan
- Access exclusive prices & availability
- FREE Expert Online Consultation
- UAE Golden Visa Assistance
Features & Amenities
Amenities and Features
Enso Amber
Description
Enso Amber at Jumeirah Garden City sets a new standard for luxury living developed by Enso Development LLC lined with premium studios to 3 bedroom apartments and penthouses. This stunning 12-storey residential marvel ensures that leisure and lifestyle are perfectly balanced. Residents can enjoy a morning jog through serene gardens, a family day at the well-equipped outdoor play areas, or simply unwind while taking in the stunning skyline views. With expansive terraces and glass curtain walls, natural light fills the living spaces, creating an environment that is as welcoming as it is awe-inspiring.
Situated in Jumeirah Garden City, the development offers residents easy access to some of Dubai’s most iconic landmarks and attractions. Whether it’s the towering Burj Khalifa, the expansive Dubai Mall, the artistic flair of City Walk, or the pristine sands of La Mer Beach, all are just minutes away. The bustling Dubai International Financial Center, the glitzy restaurants and hotels of Downtown Dubai, and the beaches of Jumeirah are all within easy reach.
Each residence within the façade is a testament to refined craftsmanship, where attention to detail meets contemporary sophistication. With options ranging from sleek studio apartments to lavish three-bedroom with dedicated maid quarters, every space exudes a sense of bespoke luxury and elevated lifestyle. The architectural brilliance is complemented by the rich interiors that radiate warmth and a sense of homeliness, yet are infused with sophistication that only the finest homes offer.
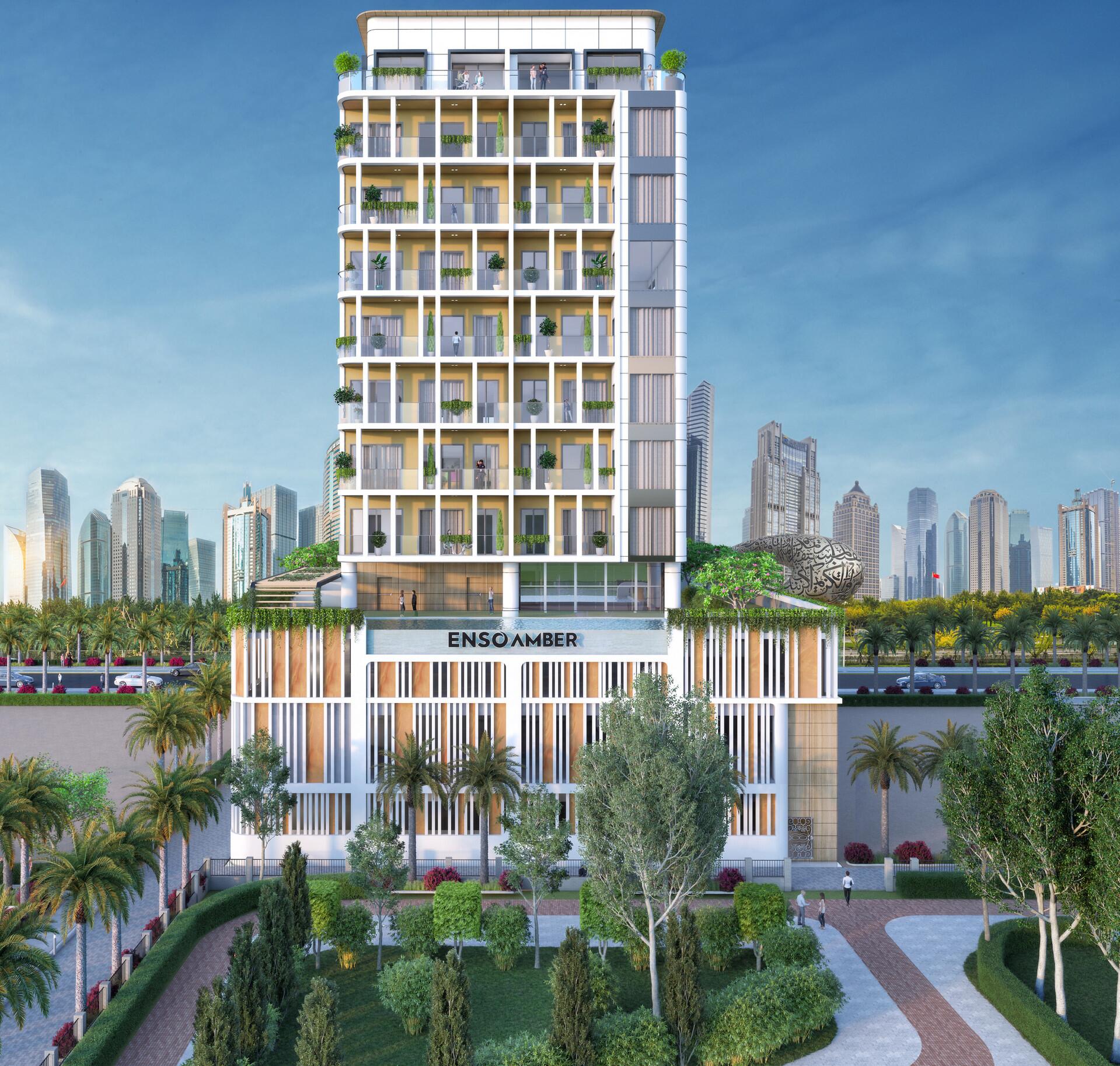
Map
Welcome to Al Satwa
Al Satwa is a small mixed-use district in Dubai, bordered by Al Wasl, Al Badaa and the Dubai World Trade Centre. Al Satwa location is close to Sheikh Zayed Road (E11). The area is home to several apartments, penthouses, a few villas and residential plots.
Overview
- Updated On:
- June 9, 2025
- Exhibition Centre
- Cultural Pavilion
- Close to Jumeirah Mosque
- 24/7 Amenities
- Lush Greenery
- Metro Station
Register Your Interest
Don’t wait – Units are selling fast!
Connect with our property specialists today to secure your new Home.
 +971 50 220 7667
+971 50 220 7667

