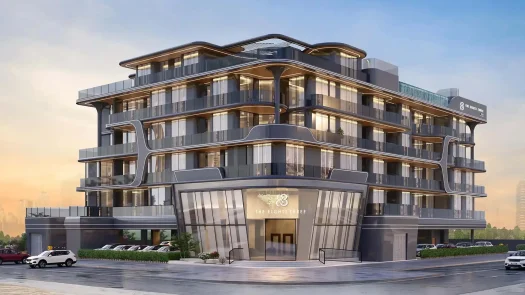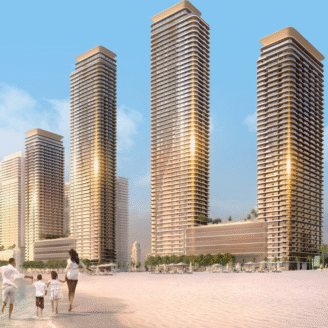Vedaire Residences
Register Your Interest
Fill in your details and get complete project details
- Factsheet, Brochure & Floorplan
- Access exclusive prices & availability
- FREE Expert Online Consultation
- UAE Golden Visa Assistance
Features & Amenities
Amenities and Features
Vedaire Residences
Description
Discover a balanced lifestyle in the distinguished 5-storey address of Vedaire Residences in Meydan Avenue with premium apartments by Elton Development in Dubai. Made with sheer attention to the detail, this state-of-the-art residential landmark embraces the surroundings verdant and melodious eco-friendly suburban locality. With a limited yet elegant, stylish, and convenient number of home units, all units of each heaven are designed to meet the desires, needs, & preferences of the tasteful dwellers. A selection series of integrated amenities and landscaped setting, enhancing the daily living standards of the residents.
Configuring a basement, a ground, and 5 residential floors, this spectacular address comes with an exquisite entrance, parking spaces, landscaped surroundings, and meticulously crafted homes. All the home interiors of each unit are crafted ideally to promote a lifestyle that inspires its residents. The open-concept layouts of the living and bedrooms invite soothing sunlight via large and expensive windows, while the spacious private balconies create fluent connection to the natural views and surroundings. The furnished rooms and curated smart kitchen and bathrooms enhance the overall hassle-free and convenient dining, cooking, and relaxation experiences.

Map
Welcome to Meydan
Meydan is a prestigious district in Dubai, known for its blend of luxury living, world-class equestrian facilities, and vibrant entertainment options. It’s a master-planned community featuring opulent residences, a renowned racecourse, and a five-star hotel, all situated within a sprawling 40 million square foot area. Meydan, meaning “meeting place” in Arabic, embodies a vision of a modern, luxurious, and sustainable lifestyle. Business Bay Dubai spans 46.9 million sq. ft., of which 22.1% is allocated for residential projects, 18.5 % for commercial use and 59.4% is dedicated to mixed operations. This recognised destination is home to leading international and local businesses, architectural masterpieces, renowned hospitality groups, public transport links and many top-notch amenities.
Overview
- Updated On:
- July 28, 2025
- Exhibition Centre
- Cultural Pavilion
- Close to Hotel
- 24/7 Amenities
- Lush Greenery
- Community Views
Register Your Interest
Don’t wait – Units are selling fast!
Connect with our property specialists today to secure your new Home.
 +971 50 220 7667
+971 50 220 7667



















